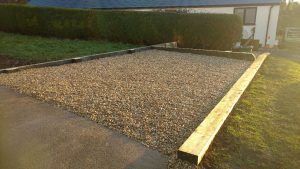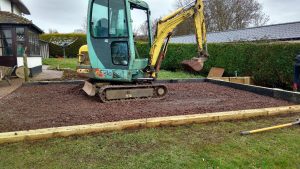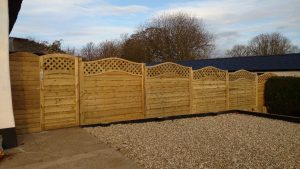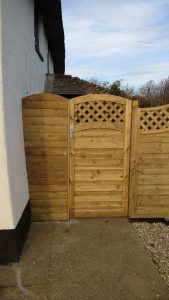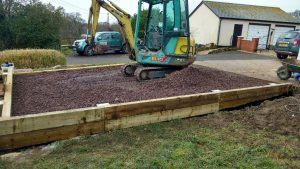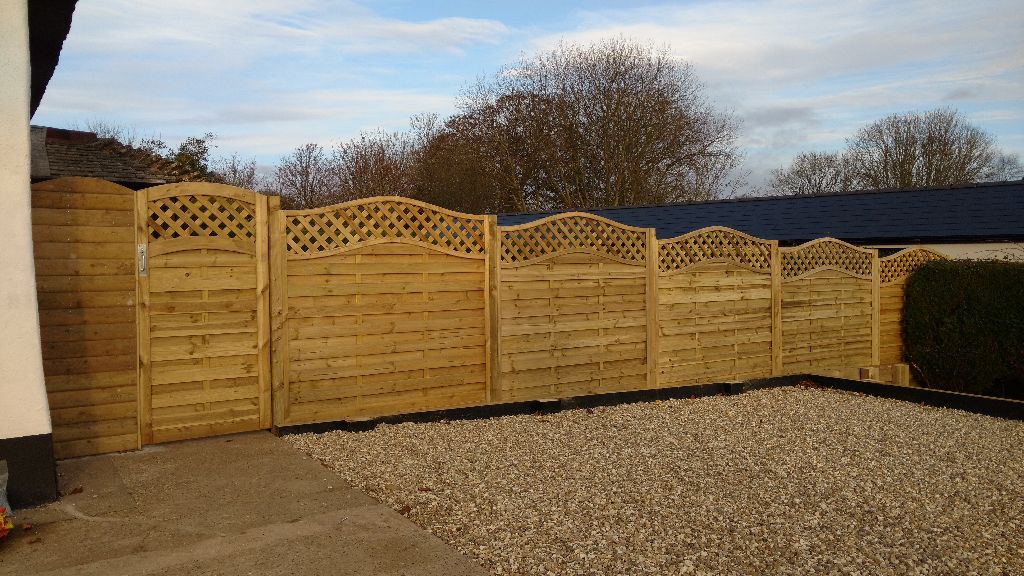
The Details
An old wall was pulled over to provide a sub-base material for the parking area, new timber sleepers were erected as a support, this was topped off with a compacted layer of 40mm scalpings and dressed up with 20mm shingle. A new decorative panel was installed for privacy with a side access gate.
