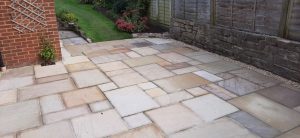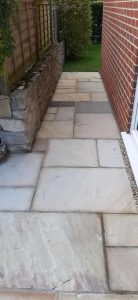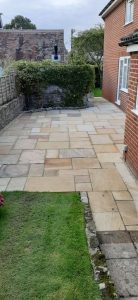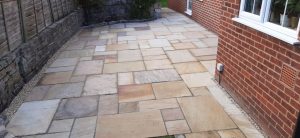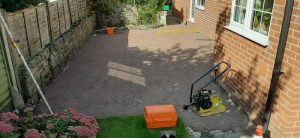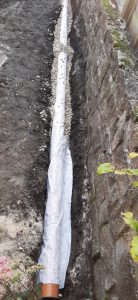- BY mike card
- WITH 0 COMMENTS
- PERMALINK
- STANDARD POST TYPE
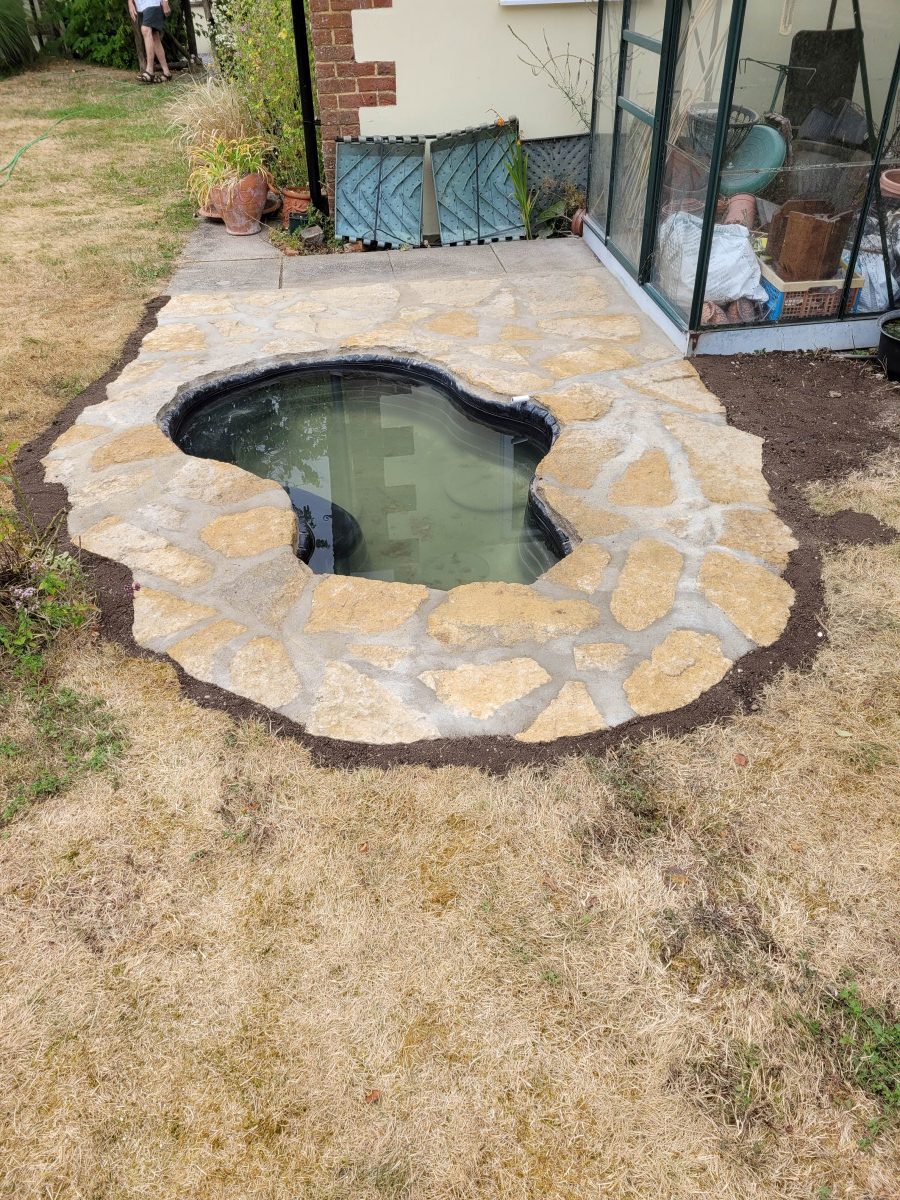
Two different places, one new pond with pre- formed liner and one edging project around an existing pond
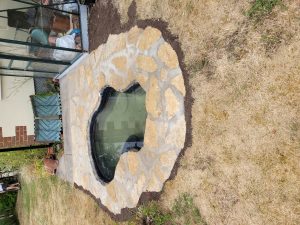
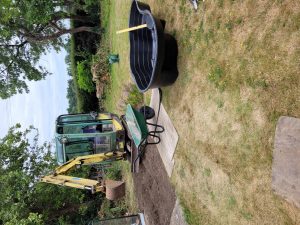
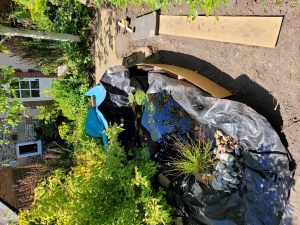
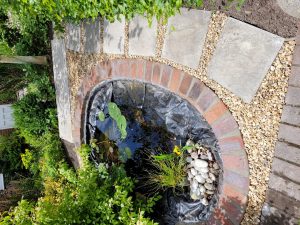

Two different places, one new pond with pre- formed liner and one edging project around an existing pond




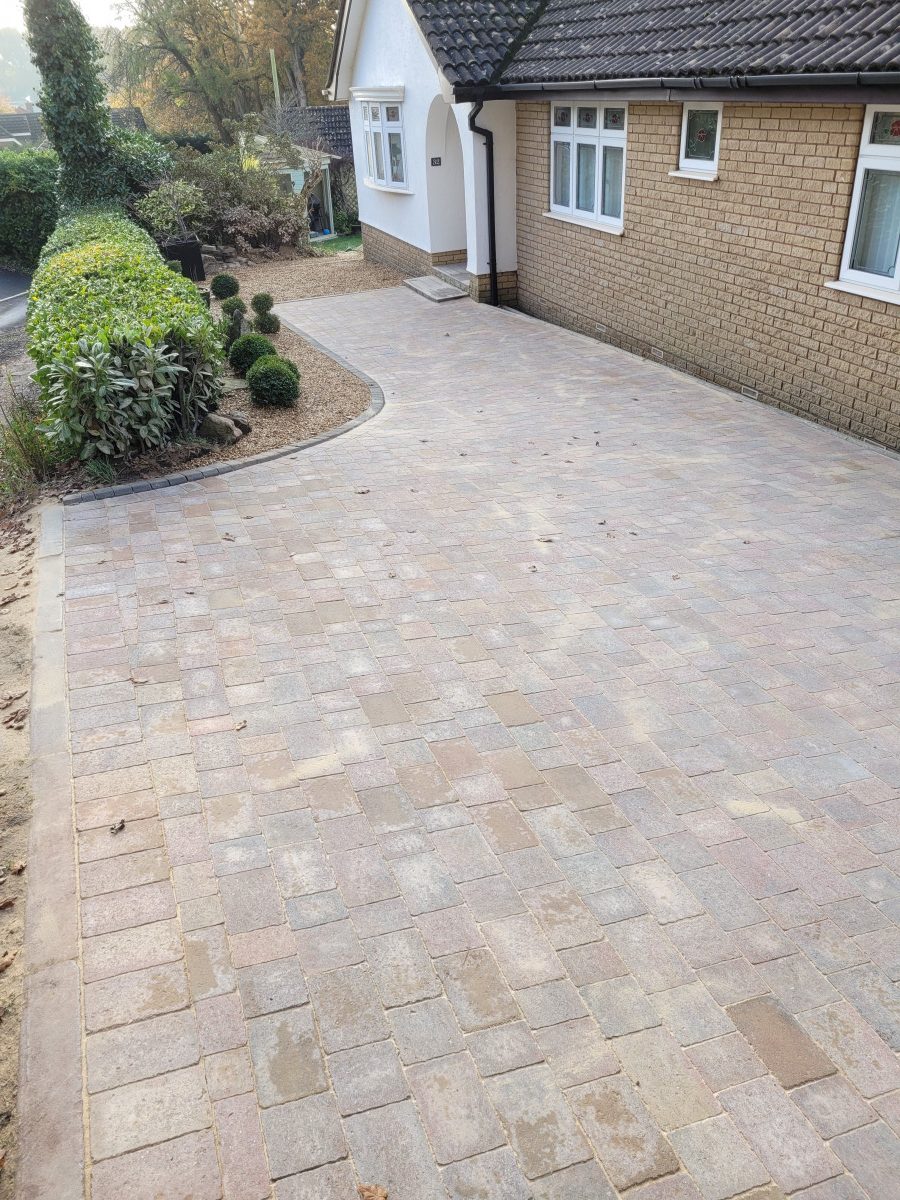
Take out tired tarmac drive and replace block paving along with shingle walkways
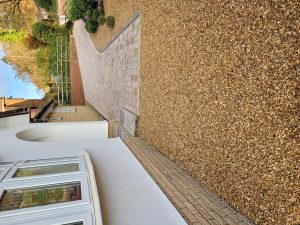
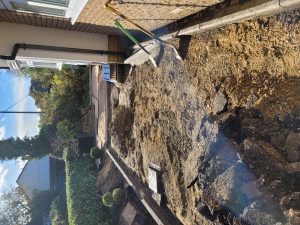
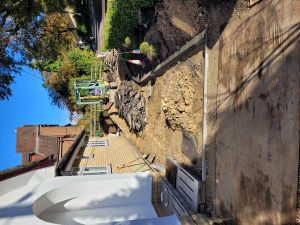
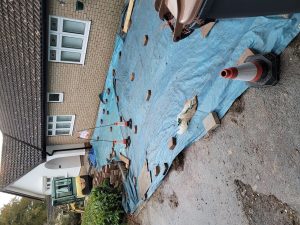
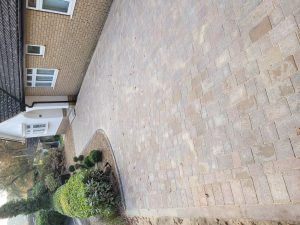
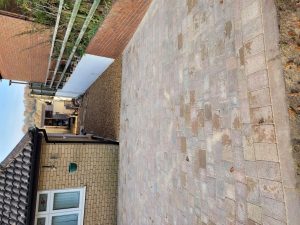
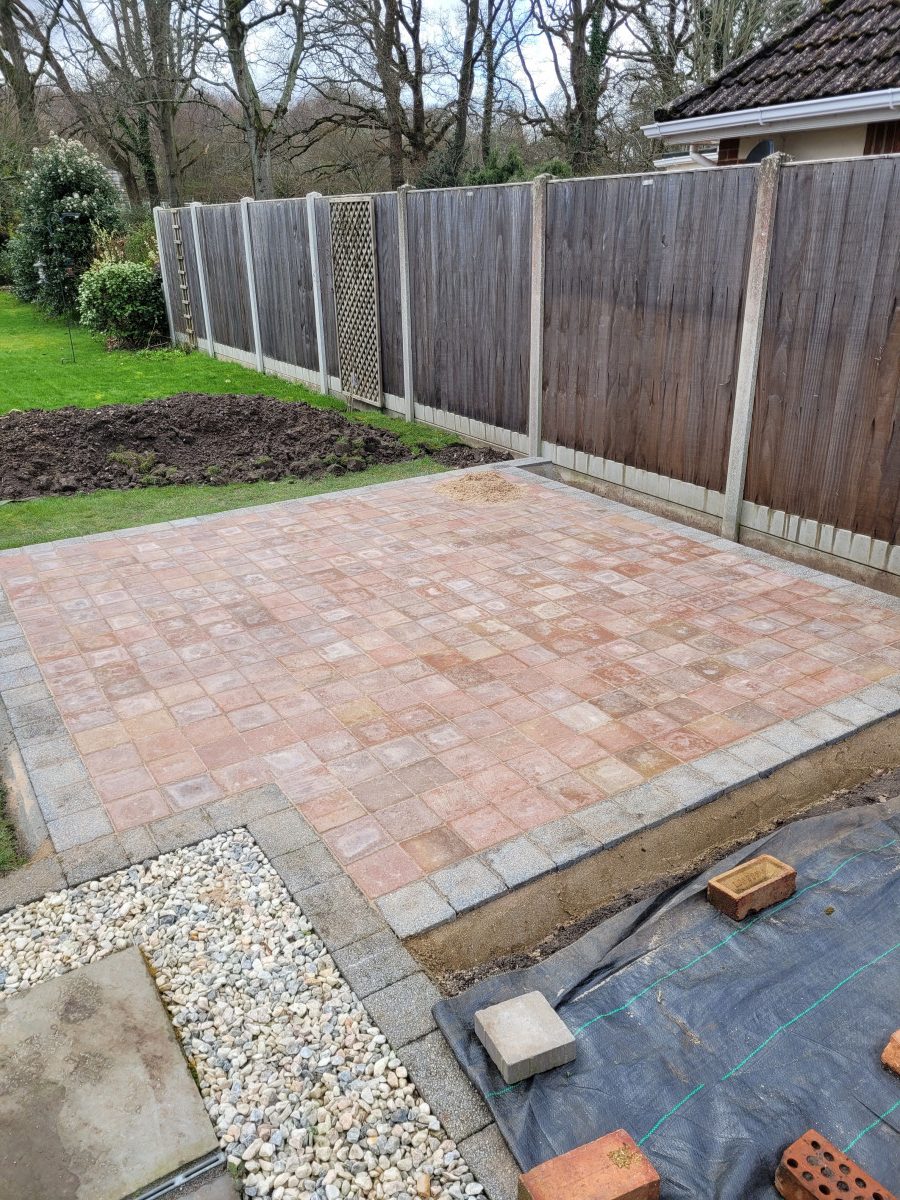
Small project building a paved base for a new chalet.
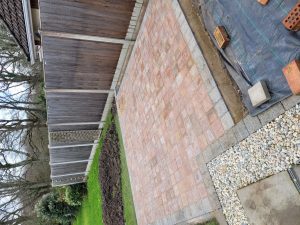
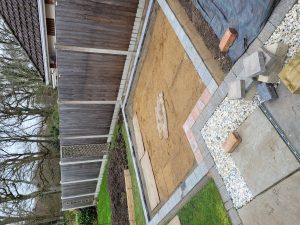
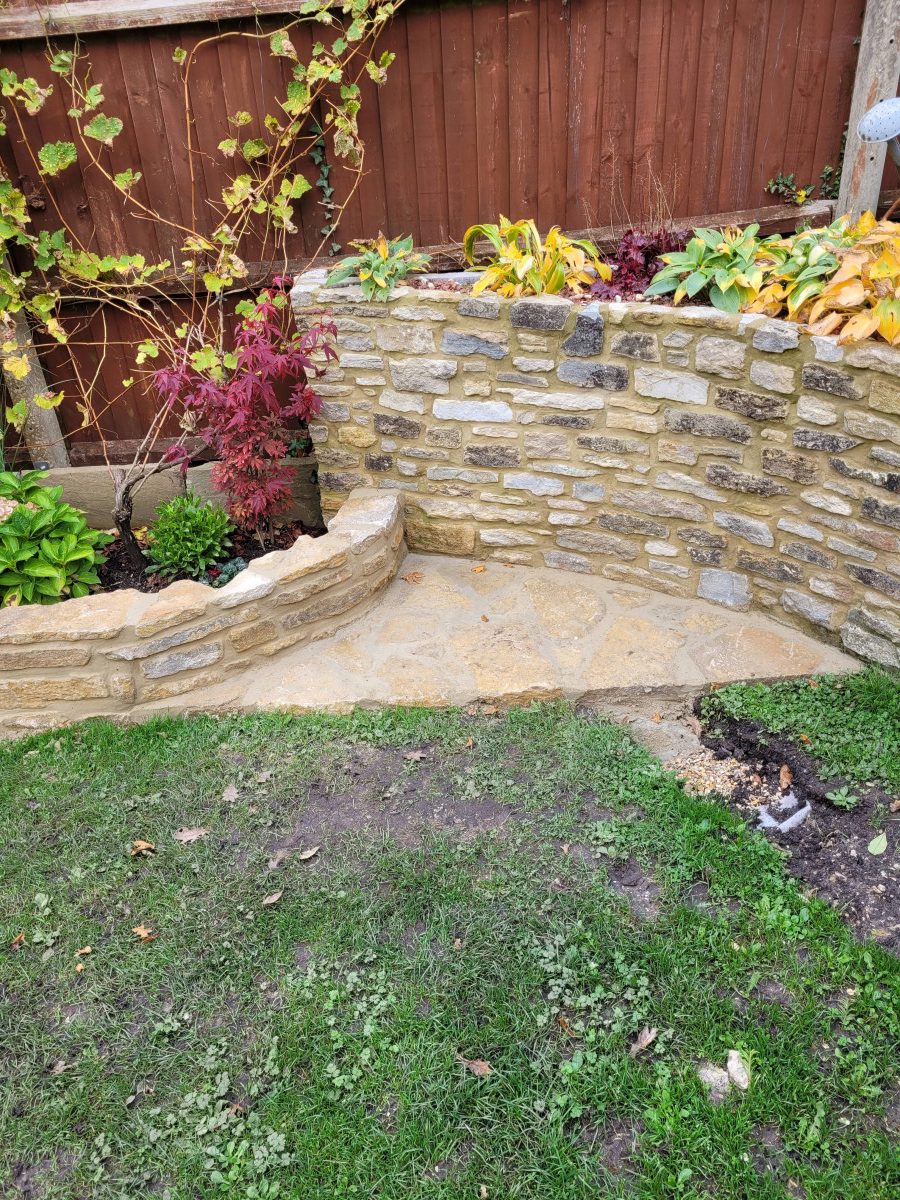
Fantastic job, Purbeck stone wall leaving planting areas and lawn drainage
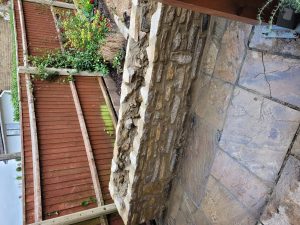
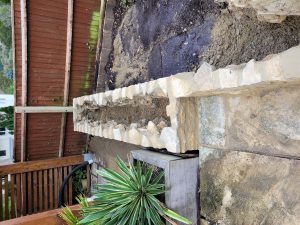
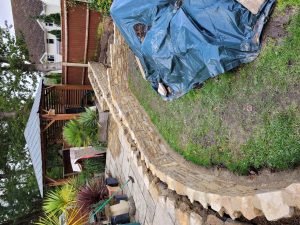
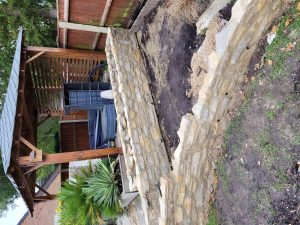
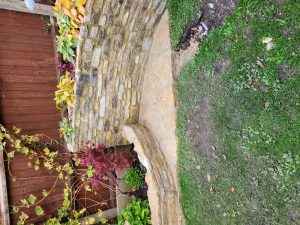
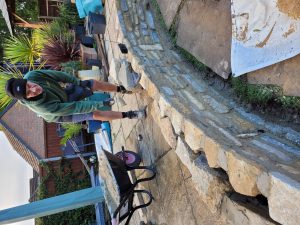
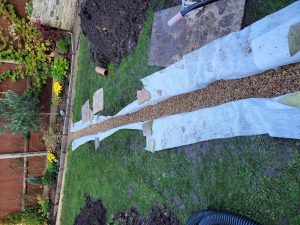
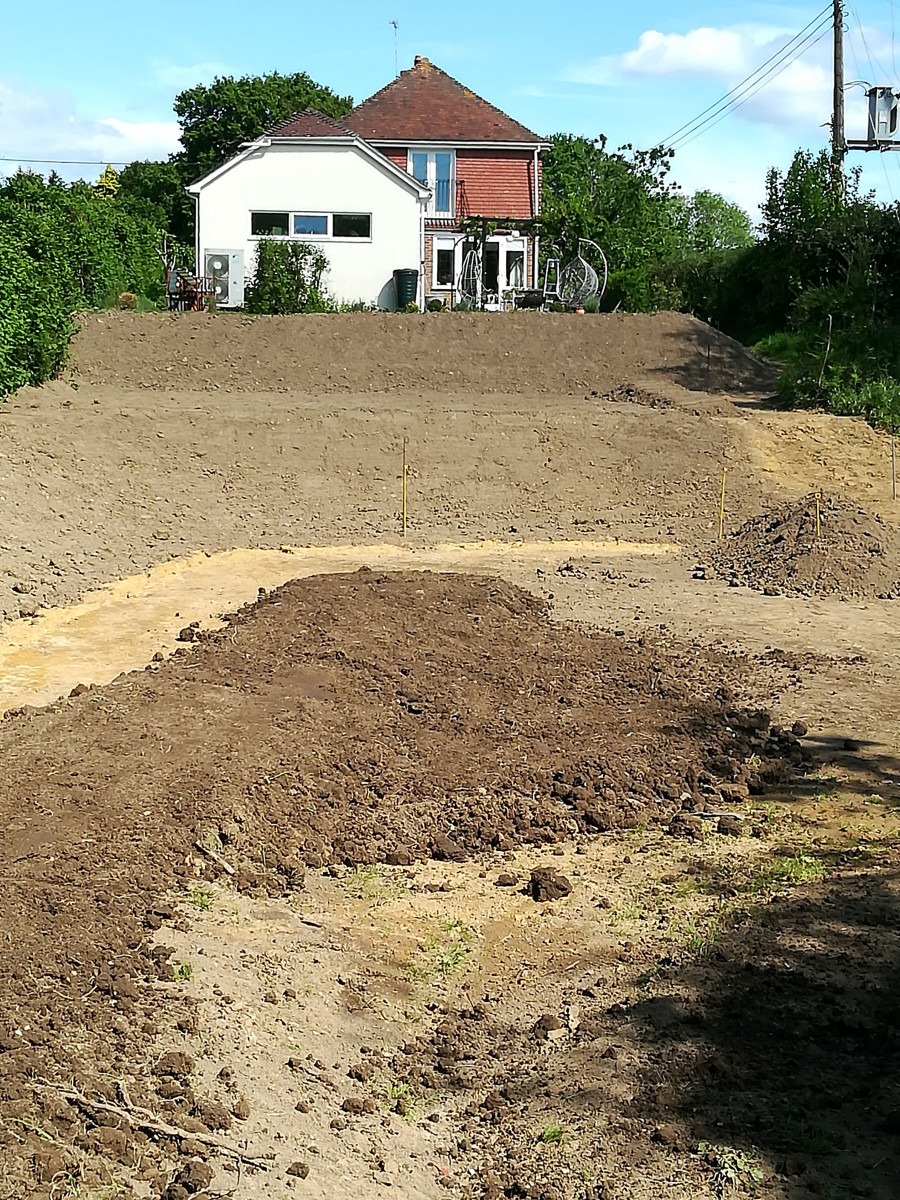
Great project, from one sloping garden to 3 levels including lower drainage
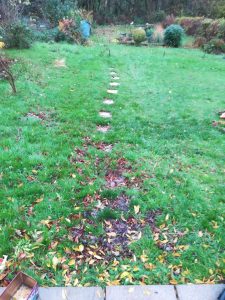
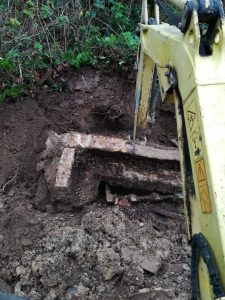
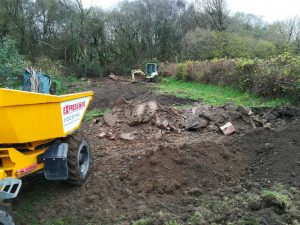
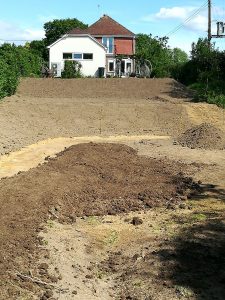
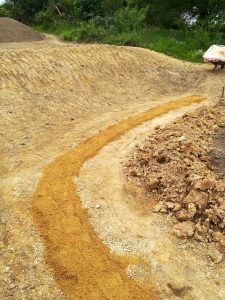
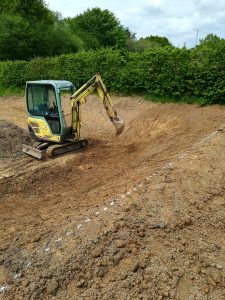
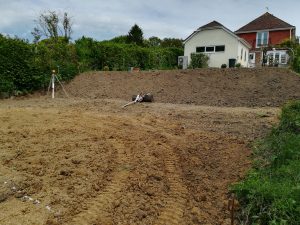
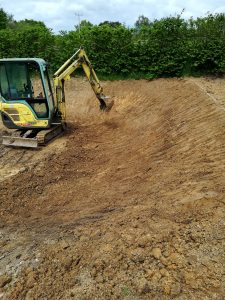
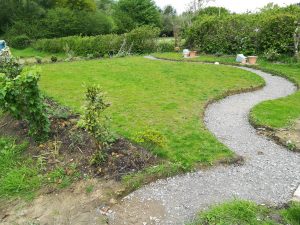
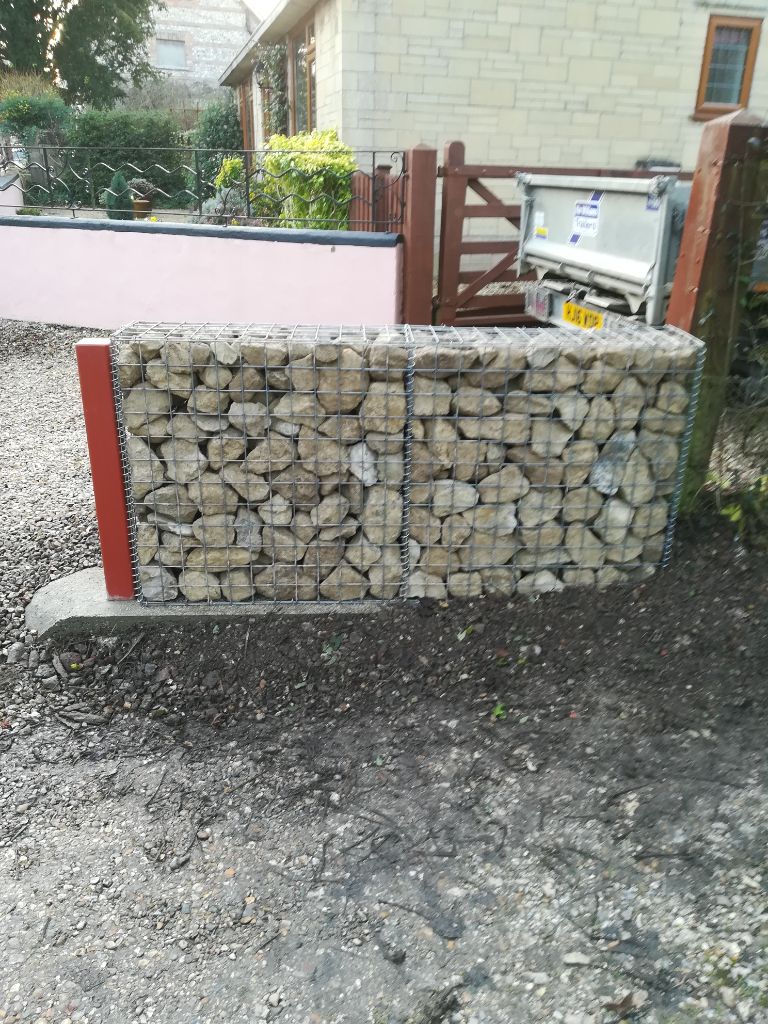
A small project for an existing customer, the side of the gravel driveway was starting to erode due to the constant turning of local vehicles clipping the edge of the drive, the customer wanted something different than a block wall so a gabion basket was installed on a concrete footing with metal box sections added. a large bump stop post was also inserted at the front to help…lets see you drive over that !!
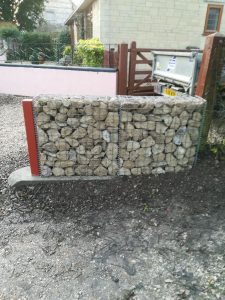
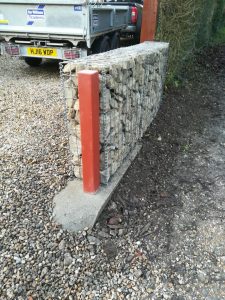
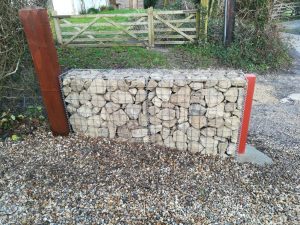
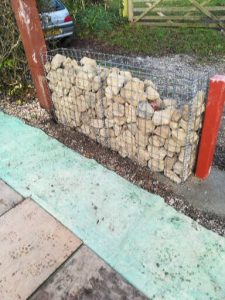
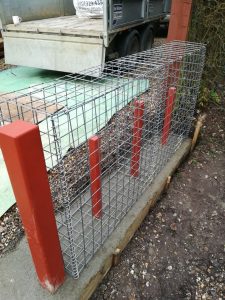
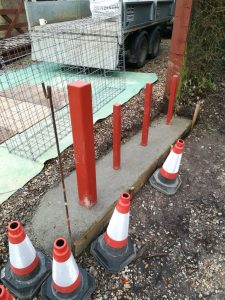
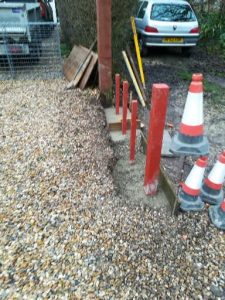
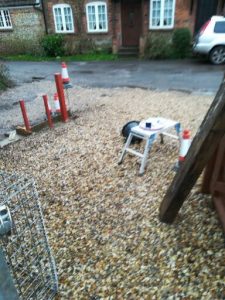
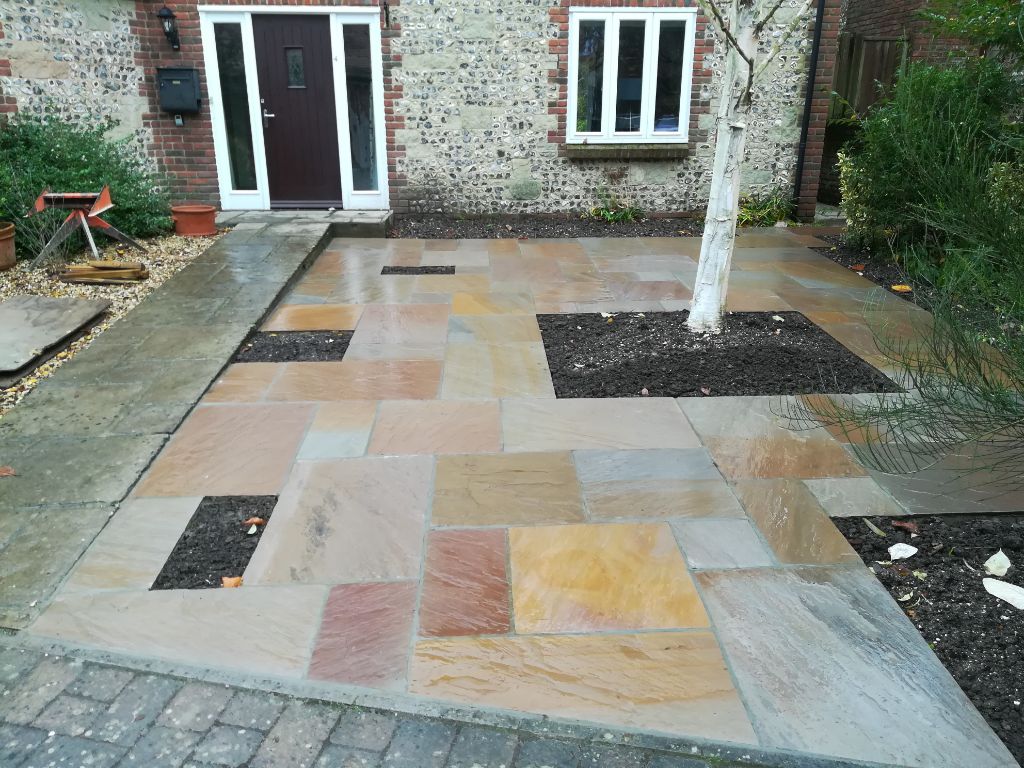
A tired lawn was removed and made way for a low maintenance area using Buff blend Sandstone slabs with the odd ones left out for planting.

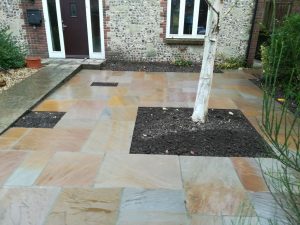
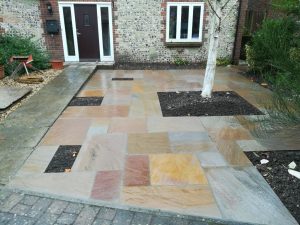

Well… this was an interesting project!
A much needed winter shelter was bespoke designed (by me) and built using strong sleepers as uprights and a corrugated sheet roof added, as this area houses the fire pit for cooking and sing-along/ teaching subjects a opening was created within the build to let smoke out but keep the rain from entering.
Even the local Owl appreciates it….well its almost real looking!
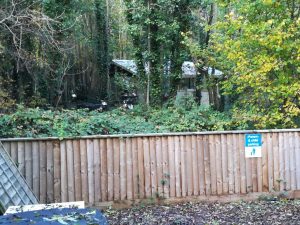
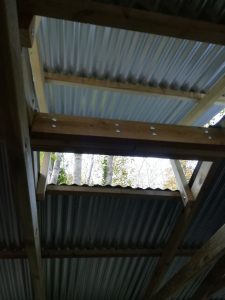
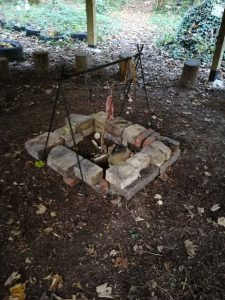
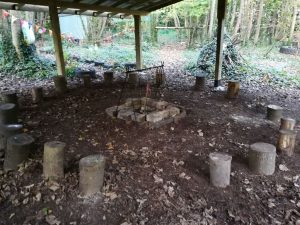
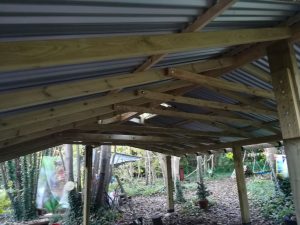
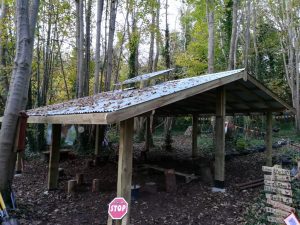
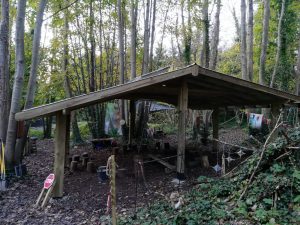
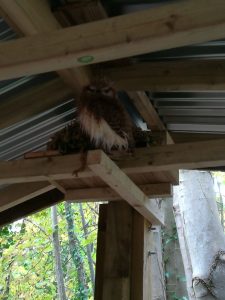
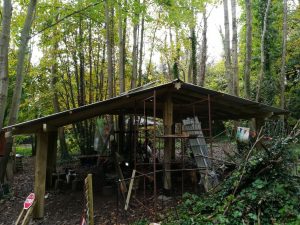
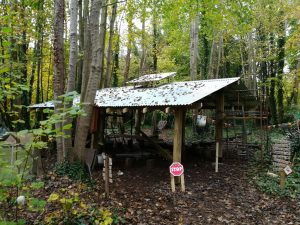
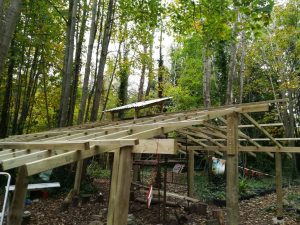
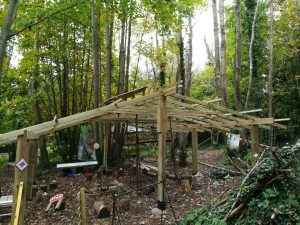
d
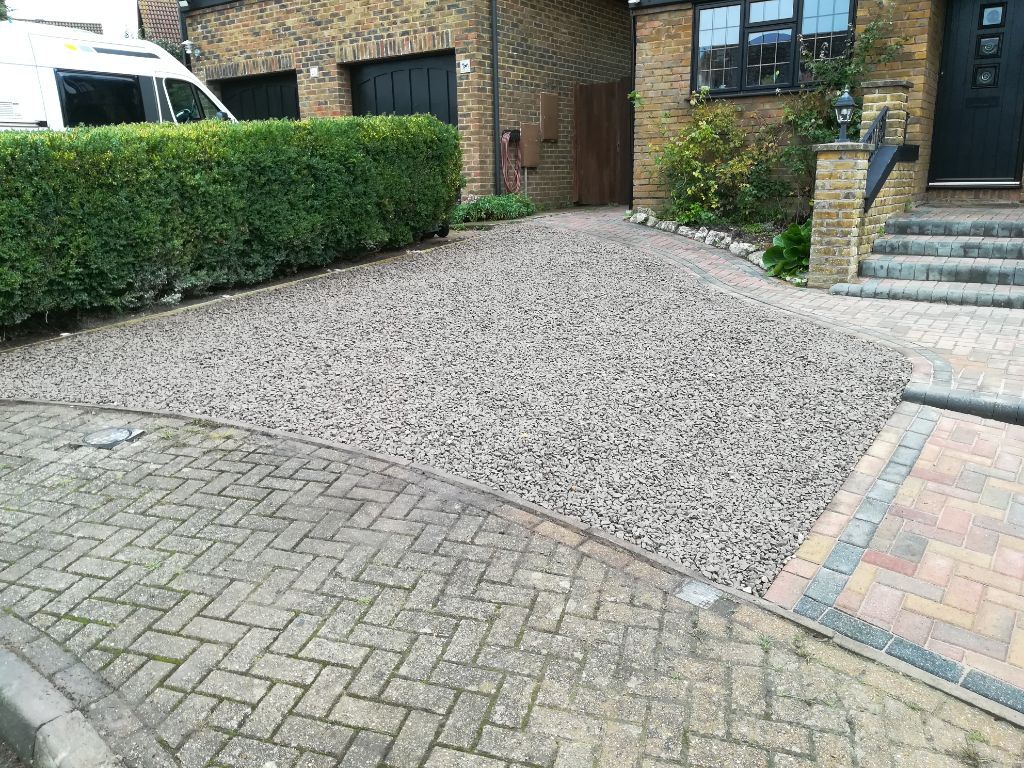
A front lawn removed and turned into extra parking, the front path was reshaped to allow vehicle movement onto the new space. 20mm Quantock stone was used over a permeable sub-base allowing the natural water drainage.
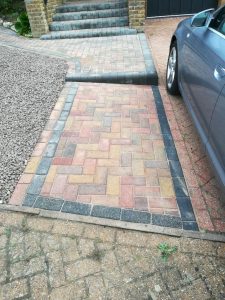
dav
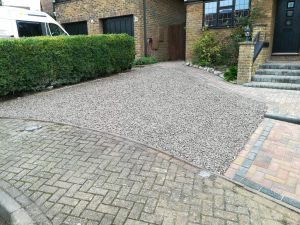
dav

dav

dav

An old uneven concrete patio was dug out and rebuilt from the subsoil up using fresh hardcore and then a modern Fossil Sandstone slab was laid.
A linear drain was added to assist winter rain run off.
A small evening patio was created at the top of the garden using some of the existing concrete slabs, timber sleepers were added to level things up.

