- BY mike card
- WITH 0 COMMENTS
- PERMALINK
- STANDARD POST TYPE
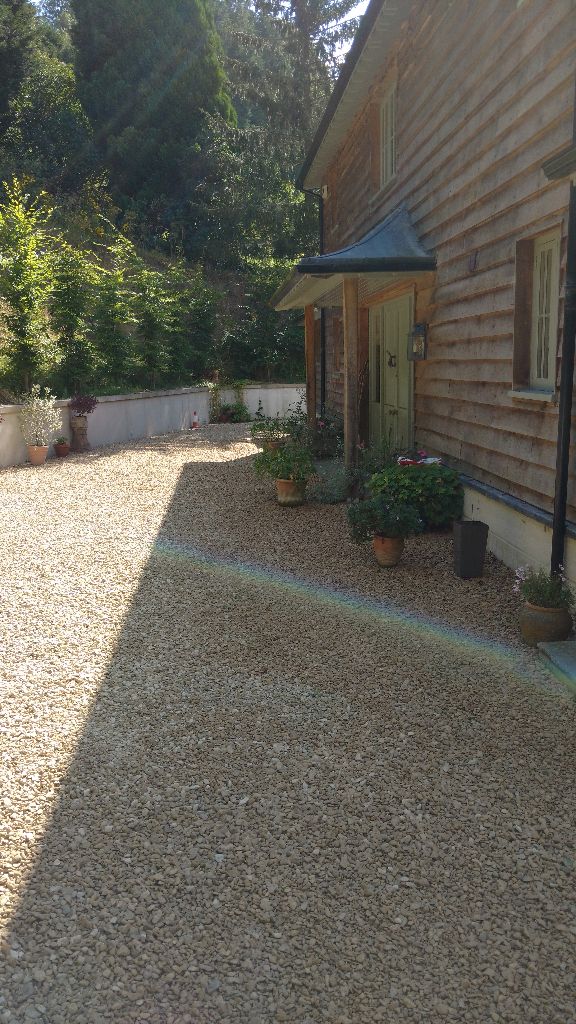
Large Driveway having a re-fresh layer of Cotswold stone spread.
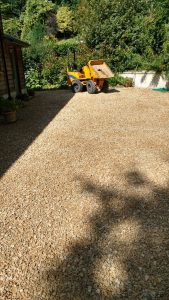
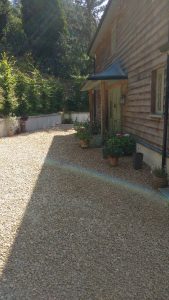
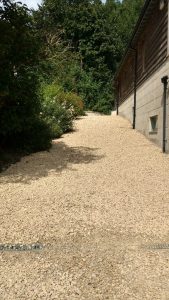

Large Driveway having a re-fresh layer of Cotswold stone spread.



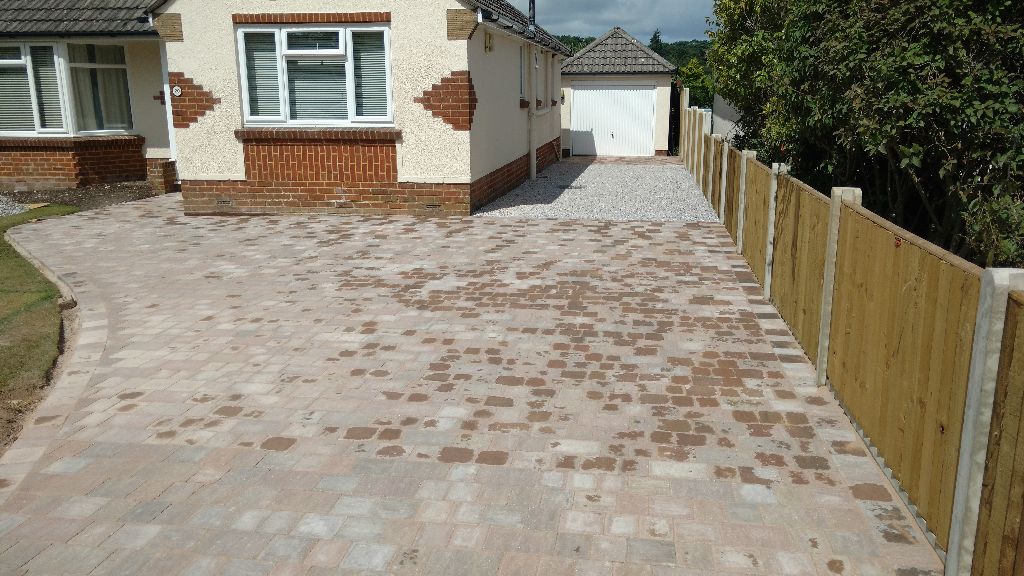
Out with the ugly concrete and tired fence, then brought up to date with new block paving complemented with a grey 20mm Quantock stone, a new close board fence replaced the old panels. Lovely customers, thanks for the T’s and cake! Big help from a work colleague on this one.
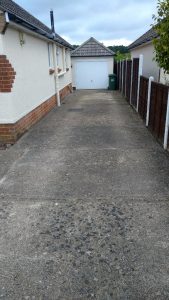
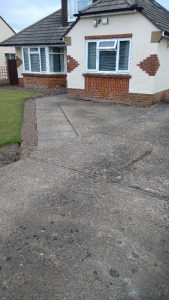
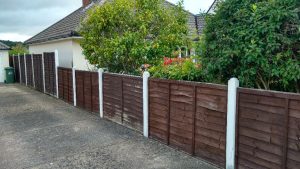
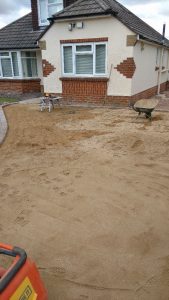
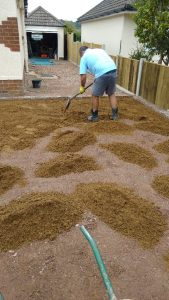
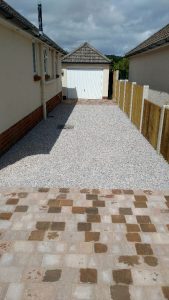
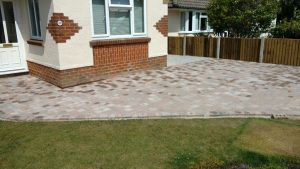
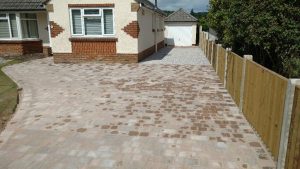
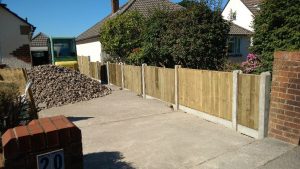
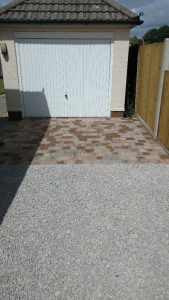
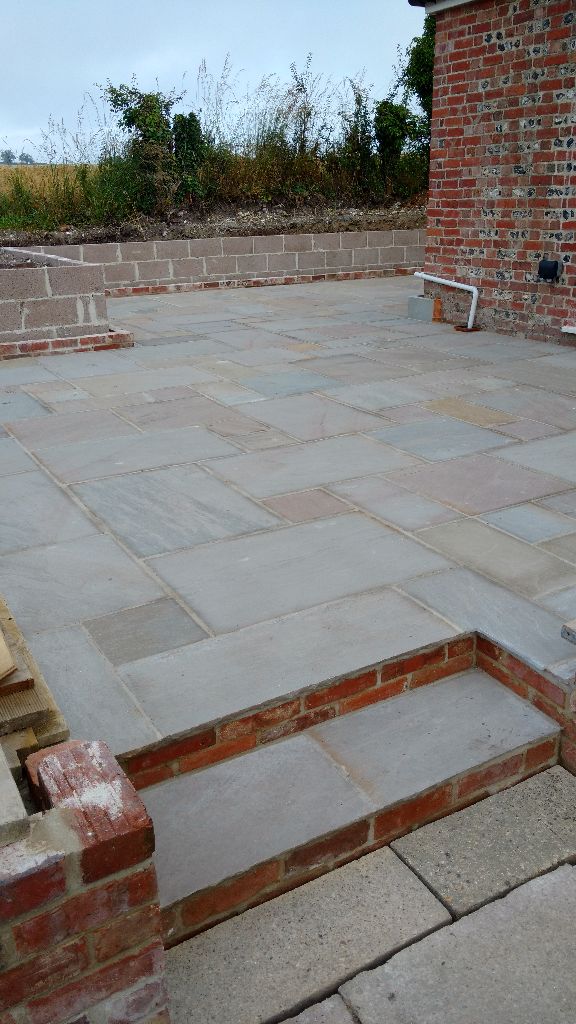
Well…. this lot took some sorting out! Confronted with a new extension the goal was to construct a new Sandstone patio on one level wrapping around the new extension (which was a converted outbuilding) Easy they said! Really…. what about the 4ft drop in between!. After digging out the excess waste to find the levels a retaining wall was built with concrete blocks at the back and faced up with natural and local flint along with second hand bricks from around the Estate (nightmare for the brickie my brother, as the bricks were of different size) All worked out well in the end with the Garden leveled off and seeded.
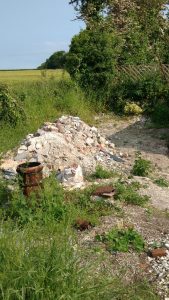
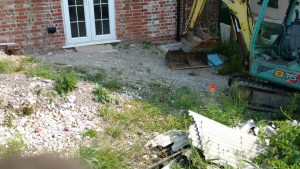
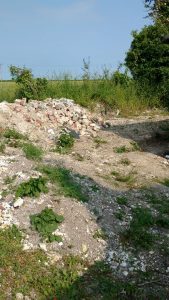
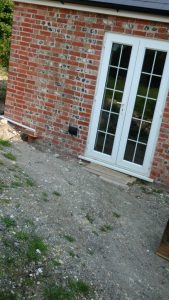
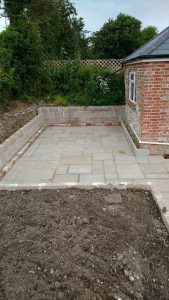
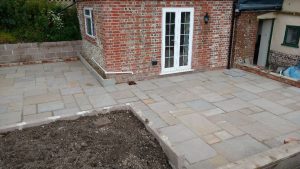
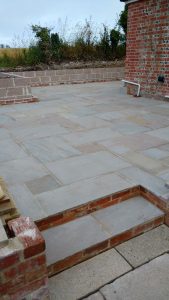
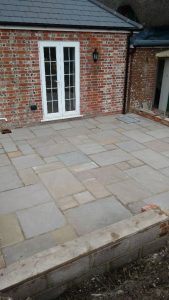
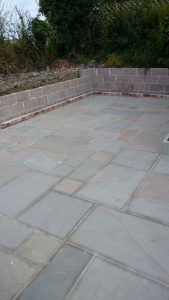
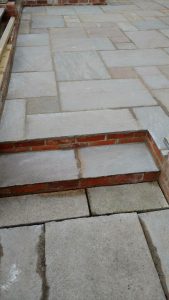
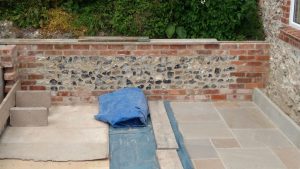
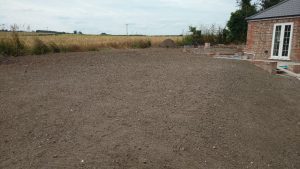
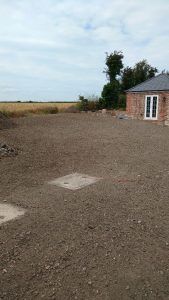
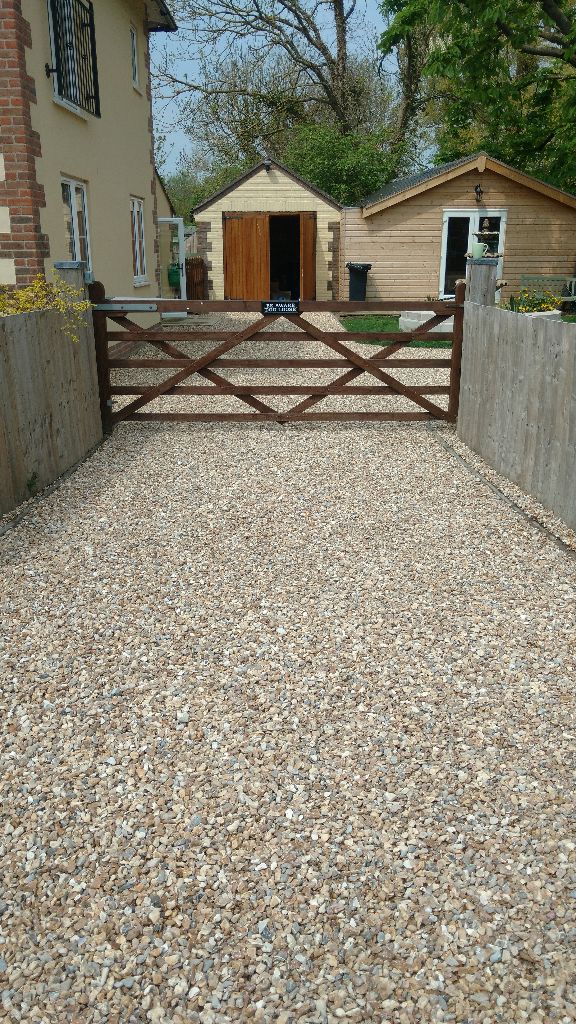
Old Tarmac removed, the base was leveled and new type 1 stone added where needed, the surface then was compacted and topped off with 20mm shingle, the dog seem to approve!!
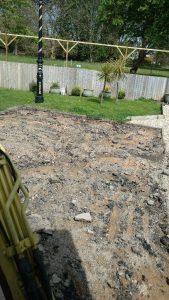
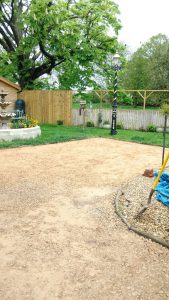
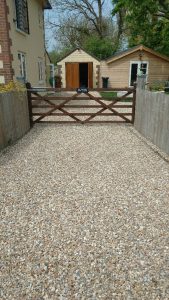
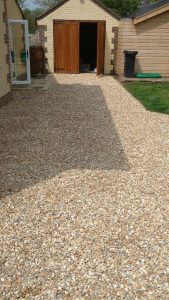
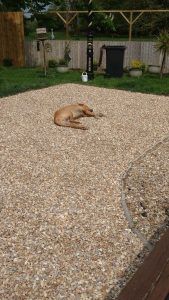
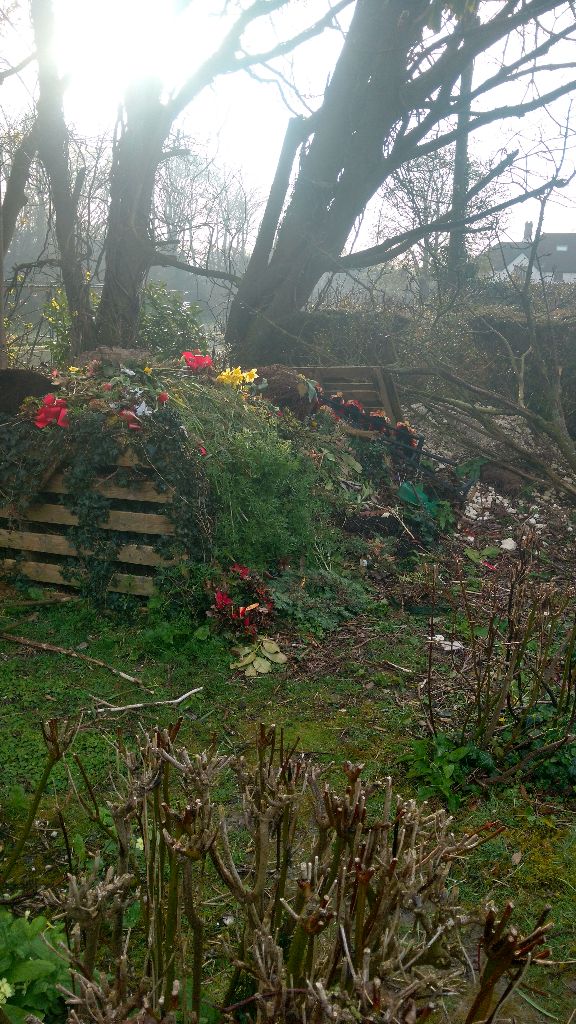
Years of built up waste removed with mini digger.
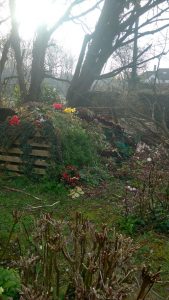
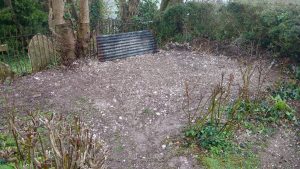
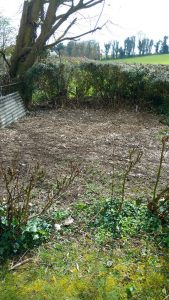

All Soil/debris removed from the edges of this public car-park and brought back to life using new path gravel.
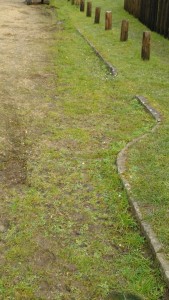
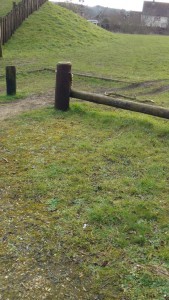
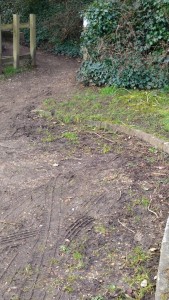
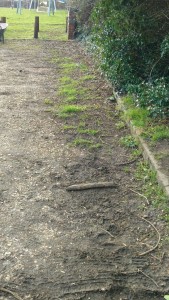
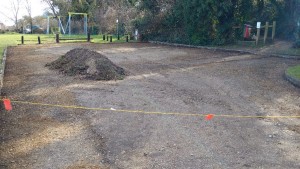
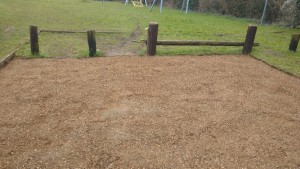
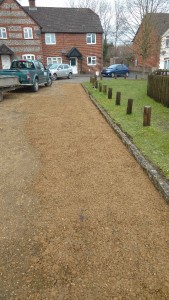
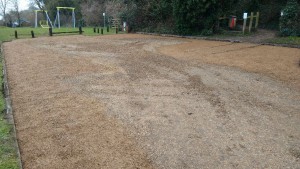
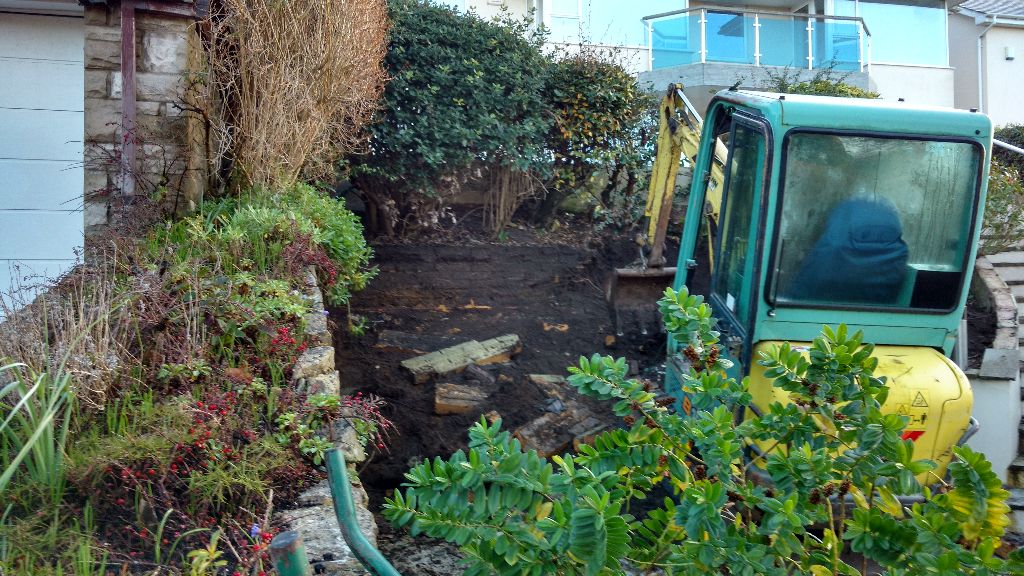
An old driveway from years ago was reformed up a steepish gradient, new drainage was installed and hardcore laid and compacted giving a temporary surface for building work to commence, once the building work is completed more surface water drainage will be added and the Tarmac surface will be laid.
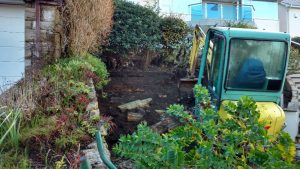
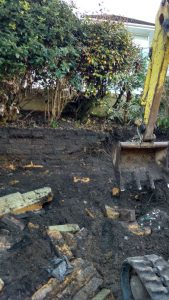
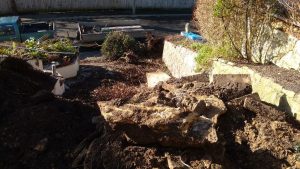
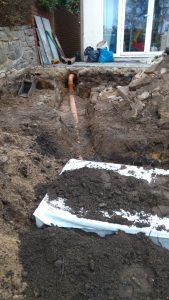
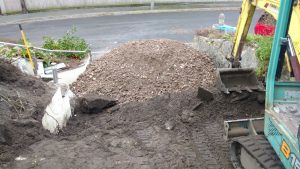
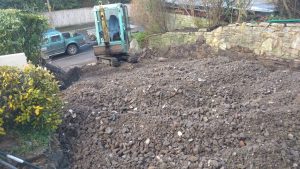
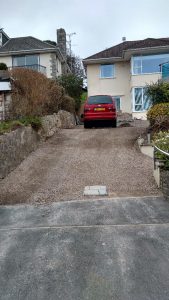
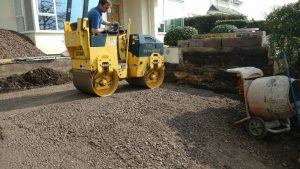
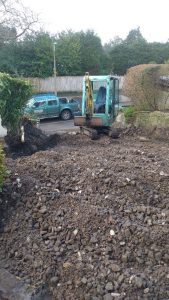
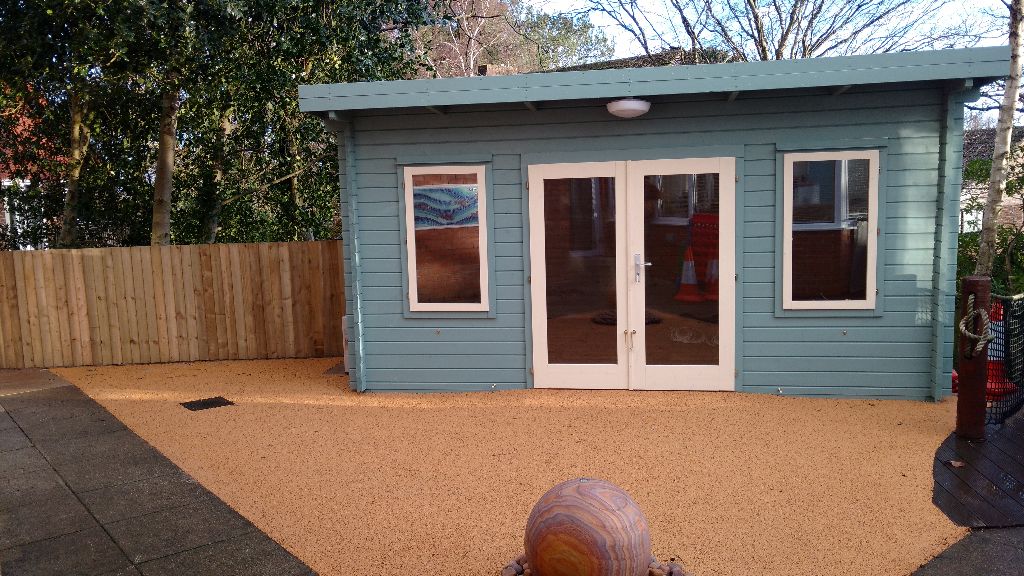
My last project from November 15 to Jan 16, starting with the relevant planning permissions obtained by the Project manager. A tree surgeon came in to take out 4 trees and thick Rhododendrons, i then removed the stumps/roots to the bank area and leveled the top area, next up was a piling company who inserted the galvanized steel poles over 2 meters deep to obtain the correct loading pressure, the 6 piles are capable of taking 10 tons in weight when combined. A local steel fabrication company then built a frame and welded it to the poles, next was spreading 10 tons of type 1 stone and compacting it, some new slabs were laid to complete a hard perimeter edge. A new 4ft close board fence was erected by me with sleepers forming a retaining edge to the top of the bank.Ducting was installed for the Electricians to feed a cable through to power the new Log Cabin. A Water feature was then installed before the next specialist company came in to lay a resin/rubber surface. New work/store sheds were erected then finished off with myself erecting a 6ft close board fence to the front. The whole point of this project was to make use of a lost overgrown corner and erect a new Log Cabin giving much needed outside covered space for the children that use the Hospice, I would just like to add what a wonderful job the staff do for the children and could’nt ask for a better bunch of people to have the pleasure of being involved with.