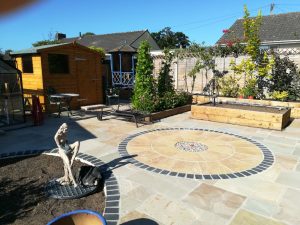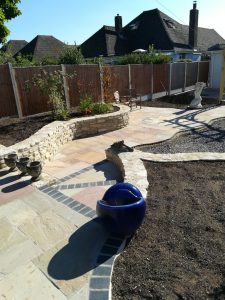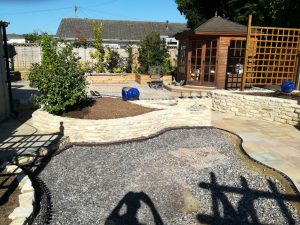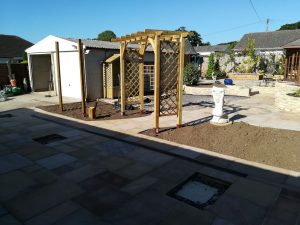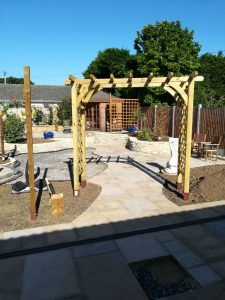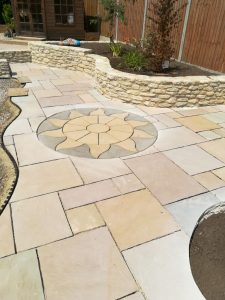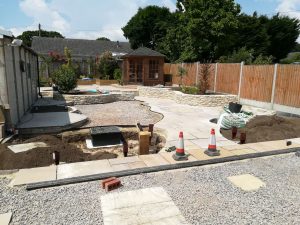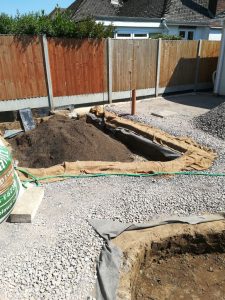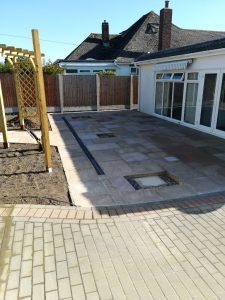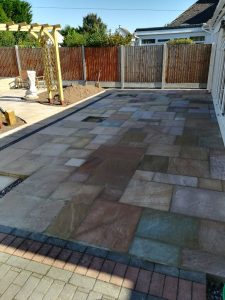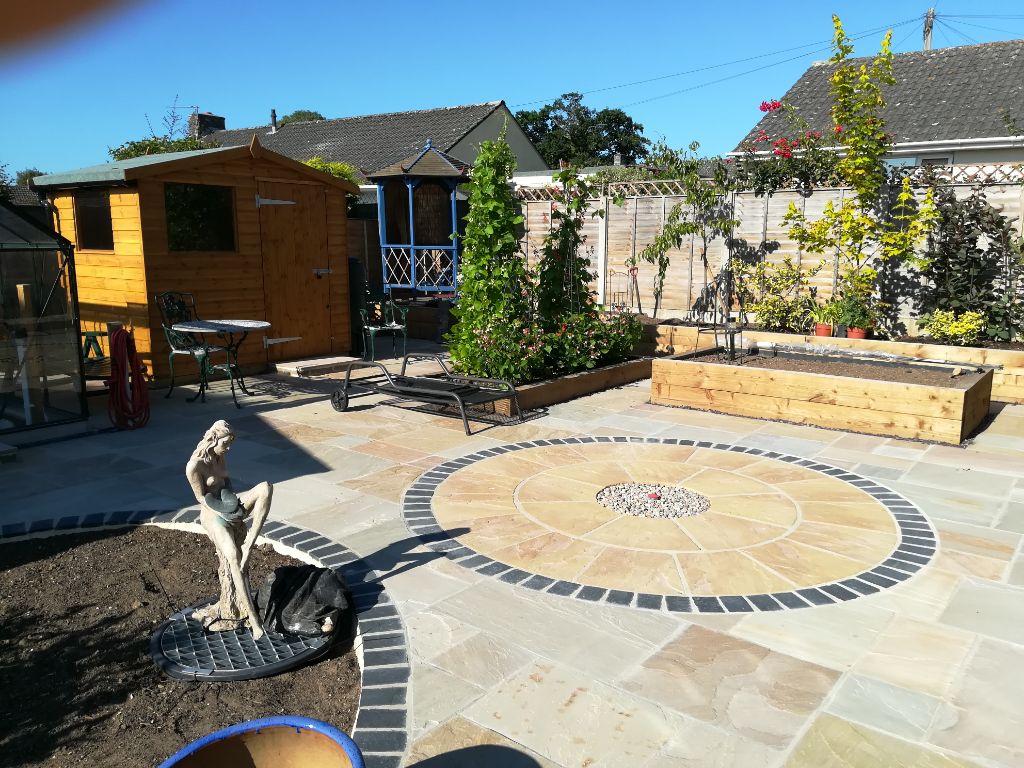
The Details
So… after a spell away phase 2 was started, the top area was slabbed, greenhouse and shed installed. The lower area had more drainage installed to take the roof water and main patio water, various levels of footings laid to accommodate beautiful Purbeck stone walling , this again was set off by continuing with Indian Sandstone paving . Shrub beds were created into the paved area and topped up with a quality loam 18inch’s deep for good root growth. A large pergola style arch was erected to access the garden from the main patio, some trellis work still has to be put up to screen and seclude the space once the intended planting has been done by the customer. Electrics have been installed into some of the beds ready to power the water features. A Large ouside garden room is currently being built across the main patio and the final touch will be a center area of luxury artificial grass.
Many thanks to Mick and Jane (Customers) for the hospitality during the many weeks work and for Jane’s enormous effort on deciding the relative areas that MSC LANDCAPES BUILT!!

