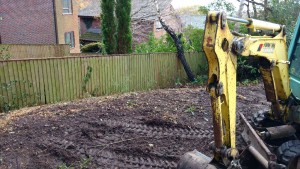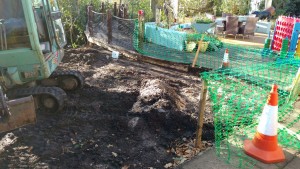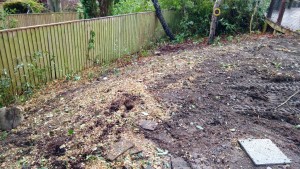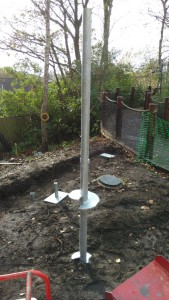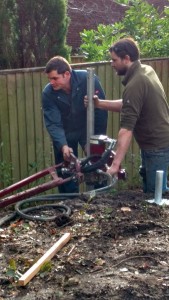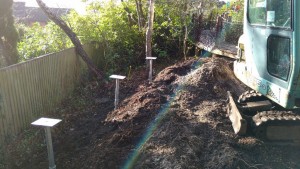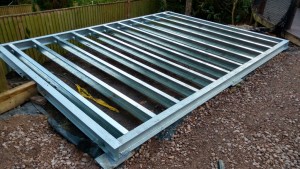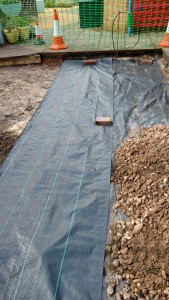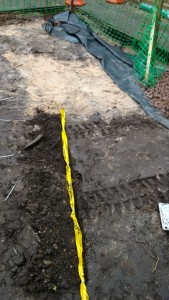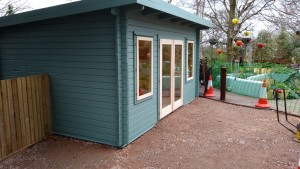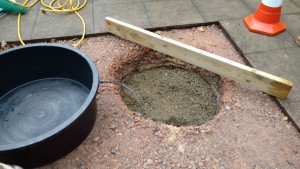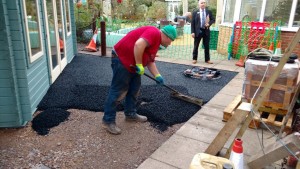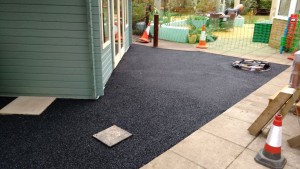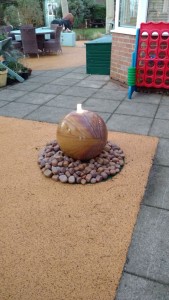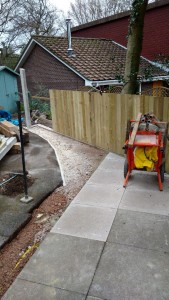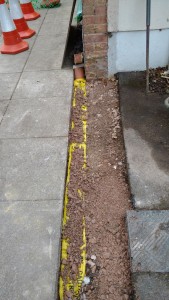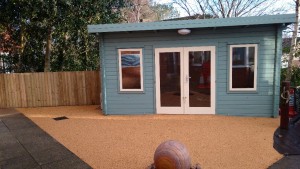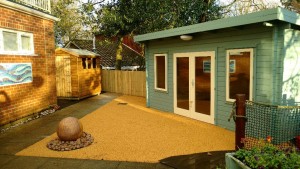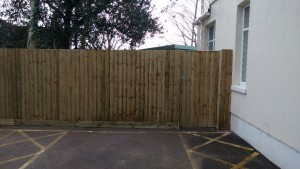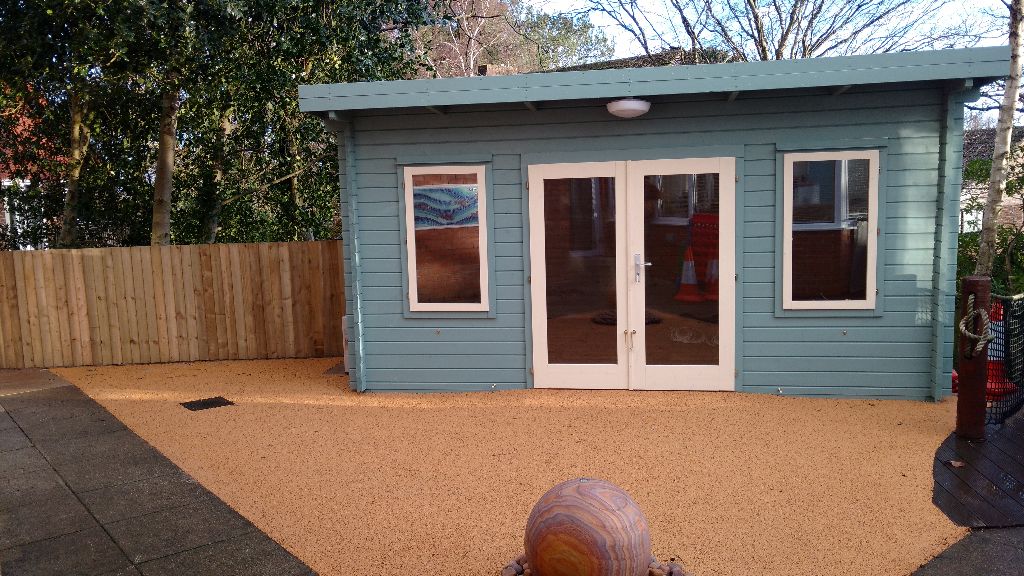
The Details
My last project from November 15 to Jan 16, starting with the relevant planning permissions obtained by the Project manager. A tree surgeon came in to take out 4 trees and thick Rhododendrons, i then removed the stumps/roots to the bank area and leveled the top area, next up was a piling company who inserted the galvanized steel poles over 2 meters deep to obtain the correct loading pressure, the 6 piles are capable of taking 10 tons in weight when combined. A local steel fabrication company then built a frame and welded it to the poles, next was spreading 10 tons of type 1 stone and compacting it, some new slabs were laid to complete a hard perimeter edge. A new 4ft close board fence was erected by me with sleepers forming a retaining edge to the top of the bank.Ducting was installed for the Electricians to feed a cable through to power the new Log Cabin. A Water feature was then installed before the next specialist company came in to lay a resin/rubber surface. New work/store sheds were erected then finished off with myself erecting a 6ft close board fence to the front. The whole point of this project was to make use of a lost overgrown corner and erect a new Log Cabin giving much needed outside covered space for the children that use the Hospice, I would just like to add what a wonderful job the staff do for the children and could’nt ask for a better bunch of people to have the pleasure of being involved with.

